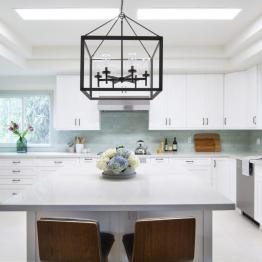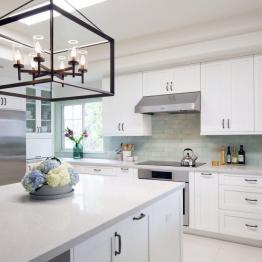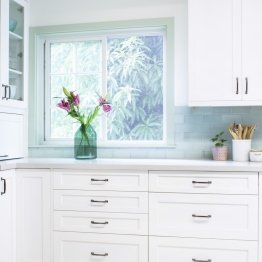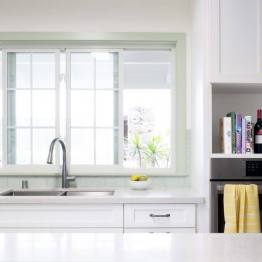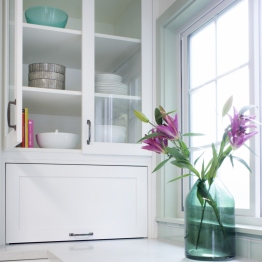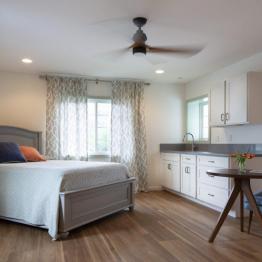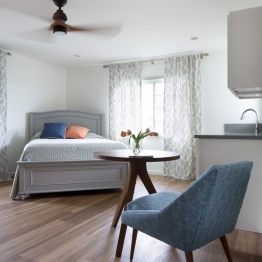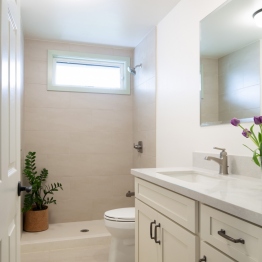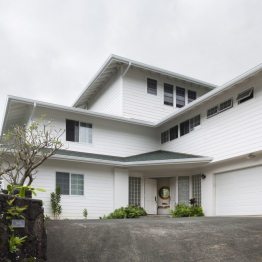Serene Manoa
This Serene Mānoa project consisted of an addition that included a bedroom, a bathroom, and a formal dining room. We also remodeled their existing kitchen – something our clients had been looking forward to for a while!
The existing kitchen was dated with older appliances, an inefficient design, and some awkward spaces. It was closed off from the living area, which made it dark and gloomy. Our clients wanted to open the kitchen up to their living area to give it more natural light, so we eliminated the wall separating the 2 spaces, and transitioned the flooring. The white cabinets and lighter countertop made the space bright and clean, and we added some soothing color with a blue back splash. We were able to give them tons of storage and a new island which gave our clients more work space for food prep, a large serving area, and a great spot to enjoy a meal. This remodel was such a treat for a couple who enjoys cooking and entertaining!
The addition was tricky, as we designed it to look like the original home – a seamless addition from the outside. The new bedroom and bathroom were added for our client’s guests to stay in, and the new dining room is situated off of the kitchen with a beautiful view of Mānoa valley.
